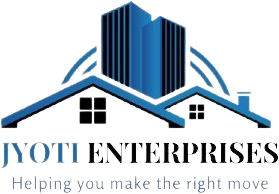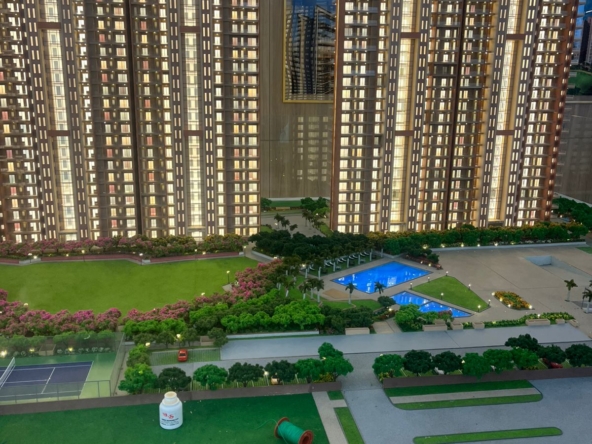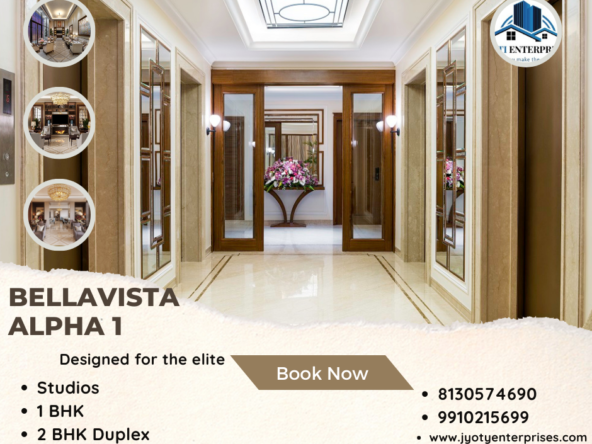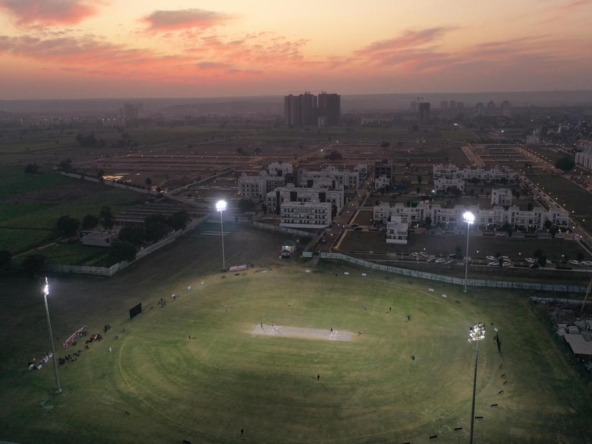DLF THE ARBOUR
Overview
- Apartment, Residential
- 4 + 1
- 4+1
- 2
- 3920
- 2027
Description
LOWEST DENSITY CONDOMINIUM
With lavish residential flats, DLF Group offers its residents 4 BHK ultra-luxurious apartments. All rooms are spacious with various ultra-luxurious amenities like an intercom facility and proper air ventilation. All the rooms are strategically planned with balconies where you can enjoy the beautiful green landscape views. DLF Golf Course Extension Gurgaon, luxurious residential apartments come with striking glass facades for smooth and comfortable living. The layout of each room comes with extensive floor-to-roof windows filling each room with natural lights and offering breathtaking views of the city. Each apartment comes with a private lift that opens into the amazing private section, offering its residents the utmost privacy.
Get ready to witness one of the biggest launches by DLF in one of the most sought-after locations, Golf Course Extension Road, Sector 63 Gurgaon. The Most trusted developer in India offers a super luxury, fully furnished, and the lowest density skyscraper condominium after a decade. DLF THE ARBOUR, Sector 63 is the latest residential offering in DLF’s acclaimed super-luxury portfolio. DLF’s new masterpiece assimilates stunning architecture, breathtaking landscape design and learning from DLF’s best developments across India to deliver a living experience far superior to anything experienced to date.

PROJECT SUMMARY
Property Type Developer Type
Luxury Residences Dlf 4 BHK
Area Furnishing Ownership
3920 SQFT Fully Fitted Freehold
Current Status Delivery
New Launch 2027
DLF THE ARBOUR
HIGHLIGHTS
- Lowest Density High Rise Condominium.
- Only 1100 luxury residences in 28 Acres.
- 1.25 lac clubhouse shall be bigger & better than any other existing residential community
- Flexible payment plan (Possession by 2027).
- 85% of Green and Open areas around the towers

AMENITIES
- Double Height Entrance Lobby.
- 3950 sft with 9+ft wide party decks
- 3.4 mts of Floor to Ceiling clear height
- 3 parkings inclusive in the price with EV charging
- Fully Fitted Kitchen with High-end Appliance.
- Two Apartments to a core,
- 12 Lifts per Tower.
FEATURES & AMENITIES



FLOOR PLANS



GALLERY






Address
Open on Google Maps- Address Sector - 63, Golf Course Extension Road Gurugram
- City Golf Course Extension Road, Gurugram
Details
Updated on April 12, 2023 at 12:42 pm- Property ID: JE1052
- Price: Price On Call
- Property Size: 3920 Sqft
- Land Area: 28 Acre
- Bedrooms: 4 + 1
- Rooms: 4+1
- Bathrooms: 4+1
- Garages: 2
- Garage Size: 300 + 300
- Year Built: 2027
- Property Type: Apartment, Residential
- Property Status: Book Now, New Booking
Additional details
- Living / Dining / Lobby / Passage: Imported Marble / Acrylic Emulsion paint / Acrylic Emulsion paint
- Bedrooms / Floor / Walls / Ceiling / Wardrobes: Laminated Wooden Flooring / Acrylic Emulsion paint / Acrylic Emulsion paint / Modular wardrobes
- Walls / Floor/ Counter / Fittings / Fixtures: Tiles up-to 2' above counter/ Anti-skid Tiles / Granite/marble / CP fittings, Double bowl single drainboard SS Sink, Exhaust fan
- Balcony / Floor / Ceiling: Tiles / Exterior grade paint
- Toilets / Walls / Floors / Sanitary ware/ CP Fittings : Combination of Tiles, stone / Marble / Granite/ Tiles / Single Lever CP fittings, Wash Basin, Floor mounted / Wall-hung WCs.
- Plumbing: CPVC & UPVC piping for water supply
- Utility / Floor / Walls / Ceiling / Toilet : Tiles / Oil bound Distemper / Flooring & Walls in tiles/plaster
- Kitchen Appliances: Modular Kitchen with Hob, Chimney, Oven, Microwave, Dishwasher, Refrigerator and Washing Machine in utility balcony, all of reputed make
- Doors / Internal Doors / External Doors: Painted / Polished frame with painted /laminated/ veneered flush door.
- External Glazing / Windows/External Glazing : Single/ Double glass unit with clear glass UPVC/Aluminium Frames & wire mesh shutters in habitable rooms. UPVC/Aluminium frames with Clear/Frosted Glass in toilets.
- Electrical Fixtures/Fittings: Modular touch switches with copper wiring, ceiling fans in all rooms. Exhaust fan in toilets & kitchen and ceiling light fixtures in Balconies.
- Power Back-up: Upto 12 KVA per apartment.
Mortgage Calculator
- Principal & Interest
- Property Tax
- Home Insurance
- PMI















