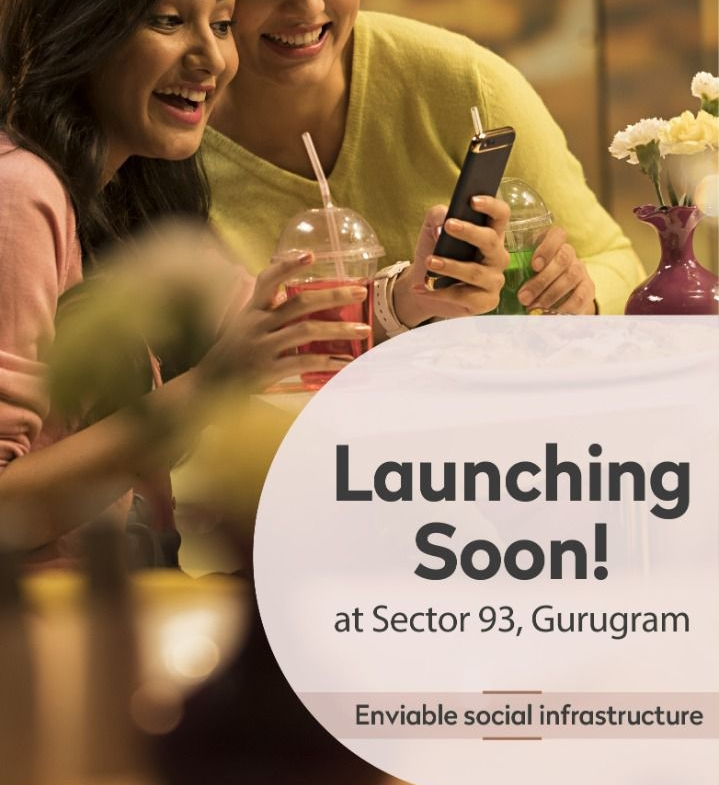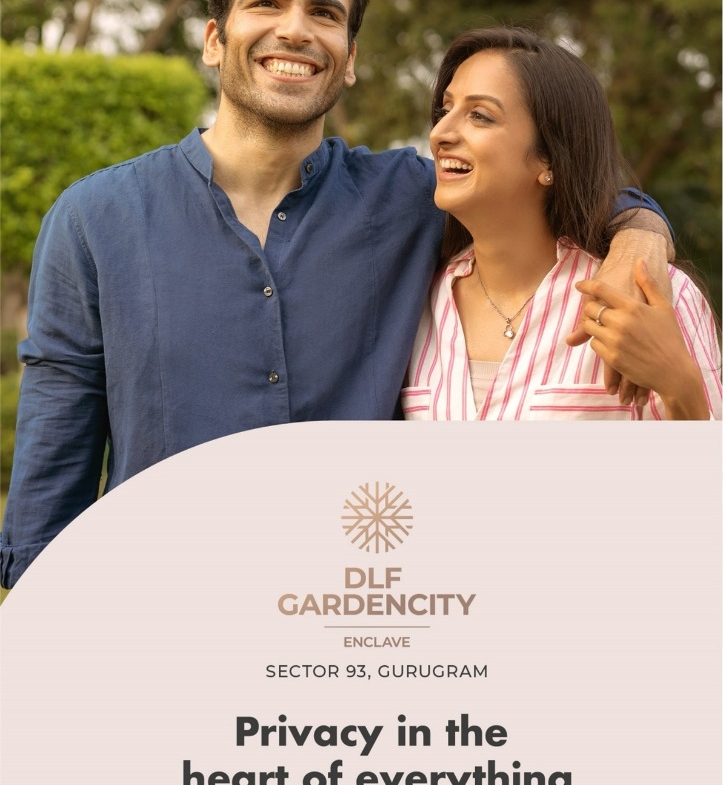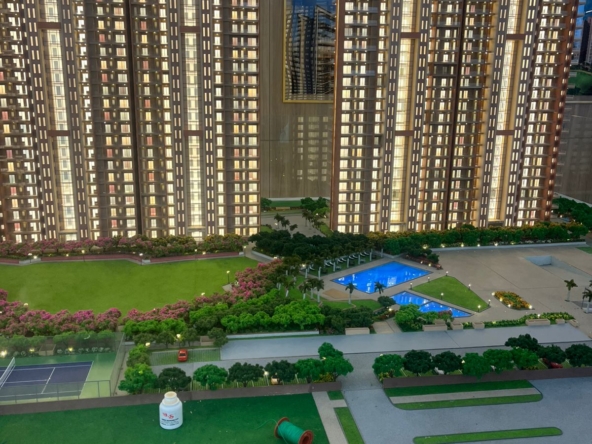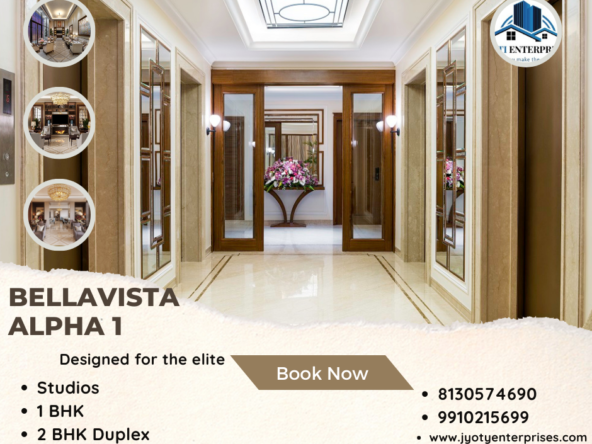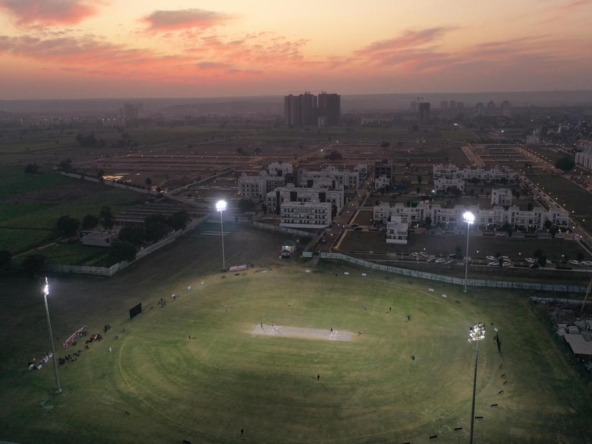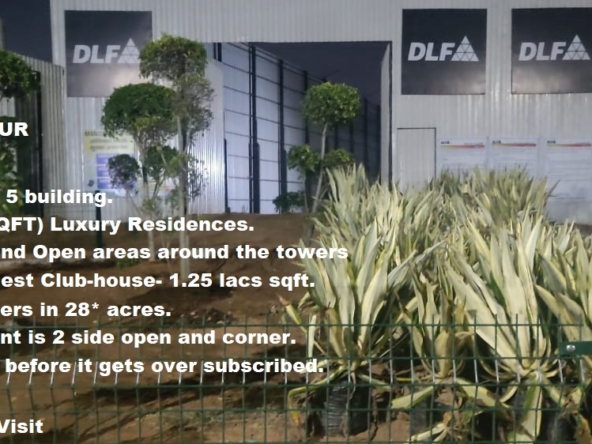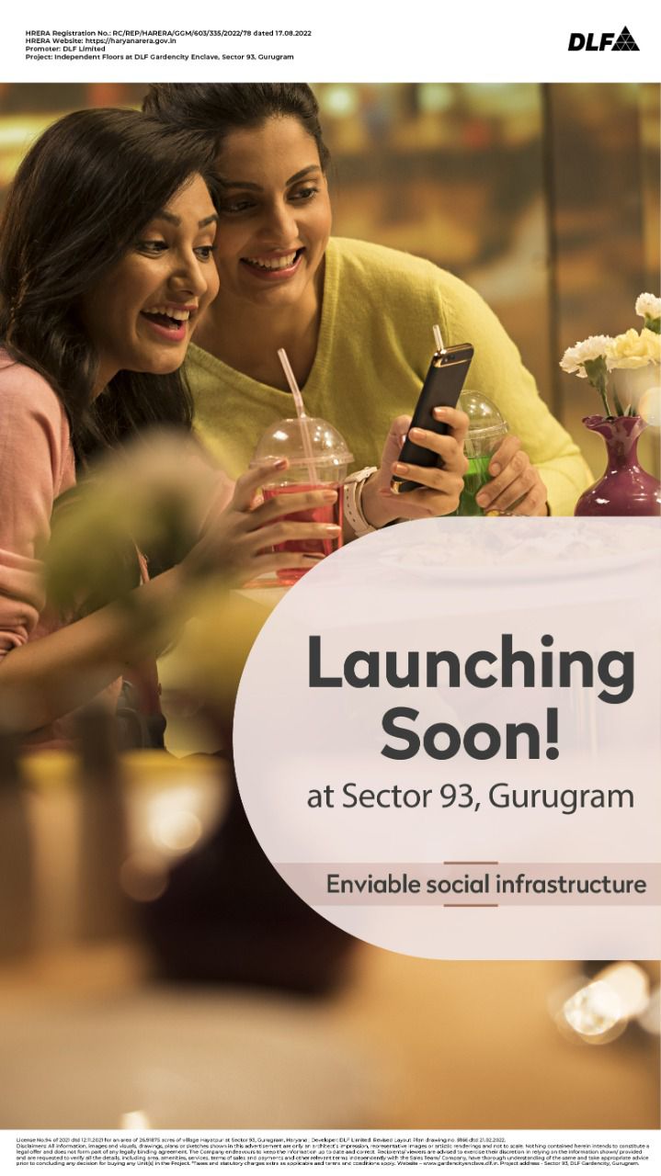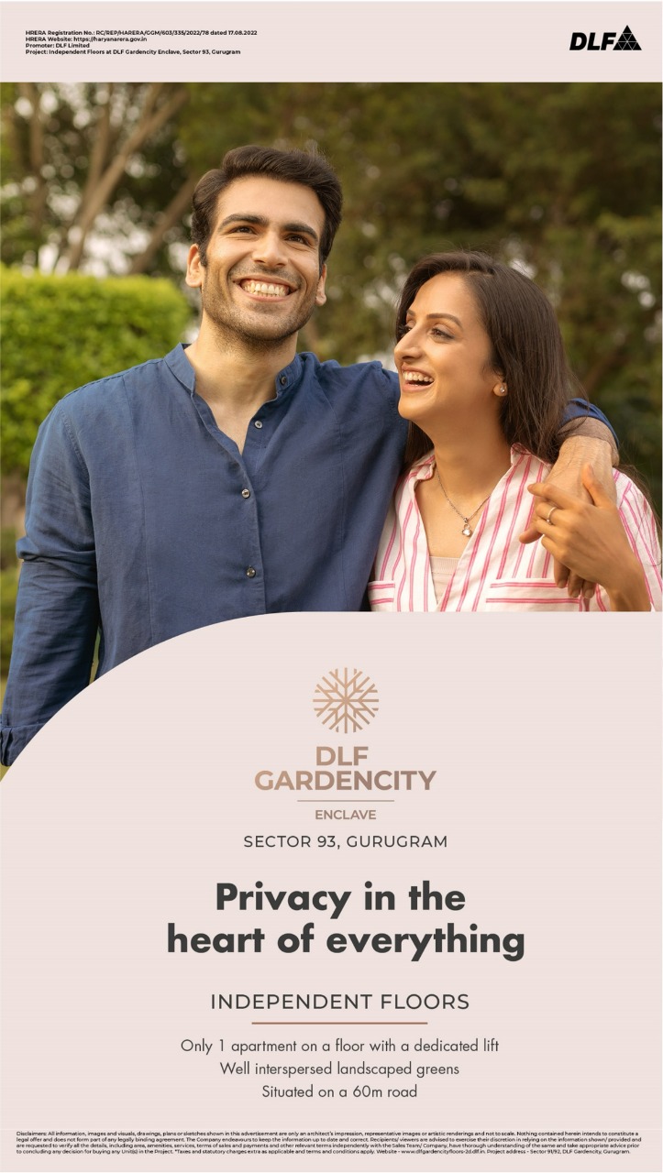Overview
- Builder Floor, Residential
- 3
- 3
- 1
- 150
- 2024
Description
Unveiling Garden City Enclave By Dlf
Carefree living meets refinement and luxury at Dlf Gardencity Enclave – a peaceful, secure and intelligently designed low density neighbourhood nestled in pristine gardens, overlooking 90 acres (36.42 hectares) of tranquil open space. Great attention to detail has gone into planning DLF Gardencity. The result – an idyllic, well connected urban ecosystem.
Independent Floors at DLF Garden City Enclave brings together the excitement and vibrance of city life and the tranquillity and privacy you desire, after a hard day’s work. All in a wholesome setting that will make you believe you are right in the lap of nature. Beautifully maintained gardenscapes, state-of-the-art leisure facilities, walkways—all brought to you together, so you won’t have to commute.

Crafted For Your Convenience

Independent Floors DLF Garden City Enclave
- Last lot of floors at prime location of Garden City, Sector-93, Gurugram.
- Plot Size of floors – 178 sq yd
- Building plan – Basement + Stilt + 4 Floors +Terrace
- Expected payment plan – 25:25:50
- Expected Price range
- Delivery – 2.5 yrs
Dlf Independent Floors Garden City
- Premium Residences spread over 27 Acres.
- HRERA NO. 25 of 2022.
- Investment Starting ₹1.40 Cr.
- Convenient 25:75 Payment Plan.
- Allotment on first come first basis.
WHY CHOOSE DLF INDEPENDENT FLOORS GARDEN CITY
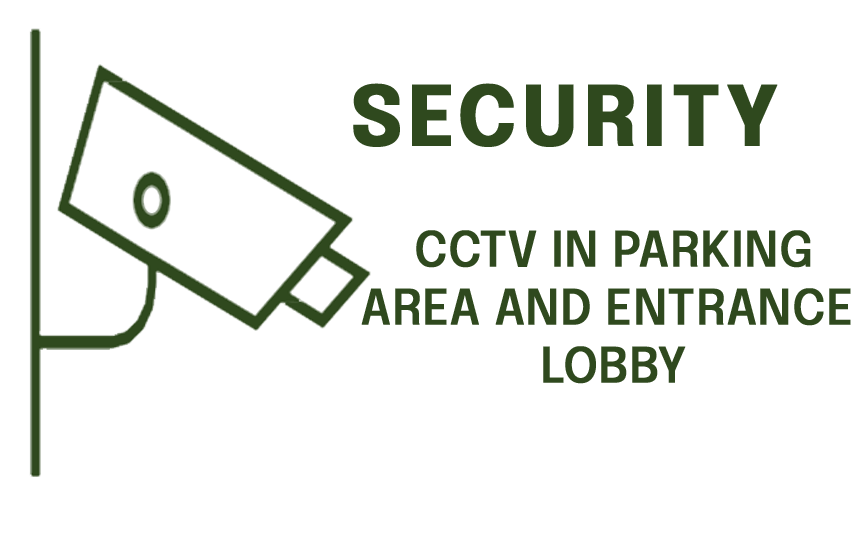
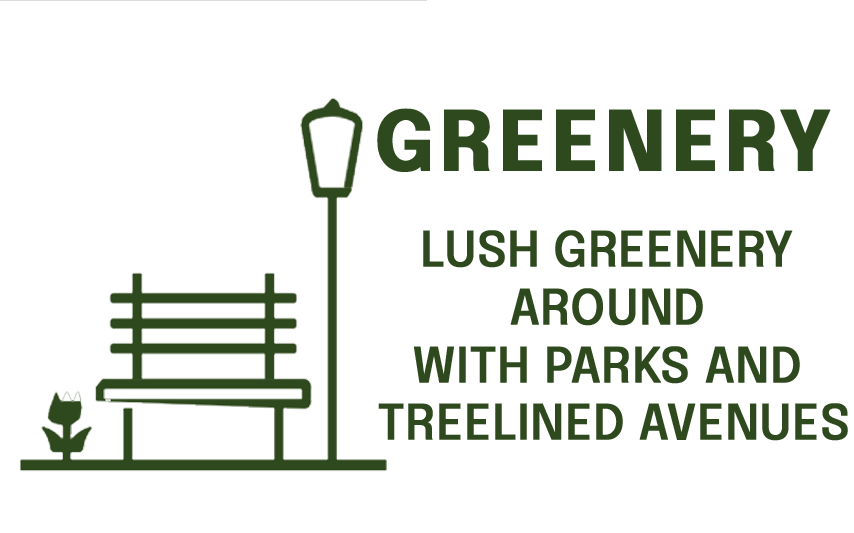

Don’t be Shy – Drop us a line. we’re looking forward to speaking to you
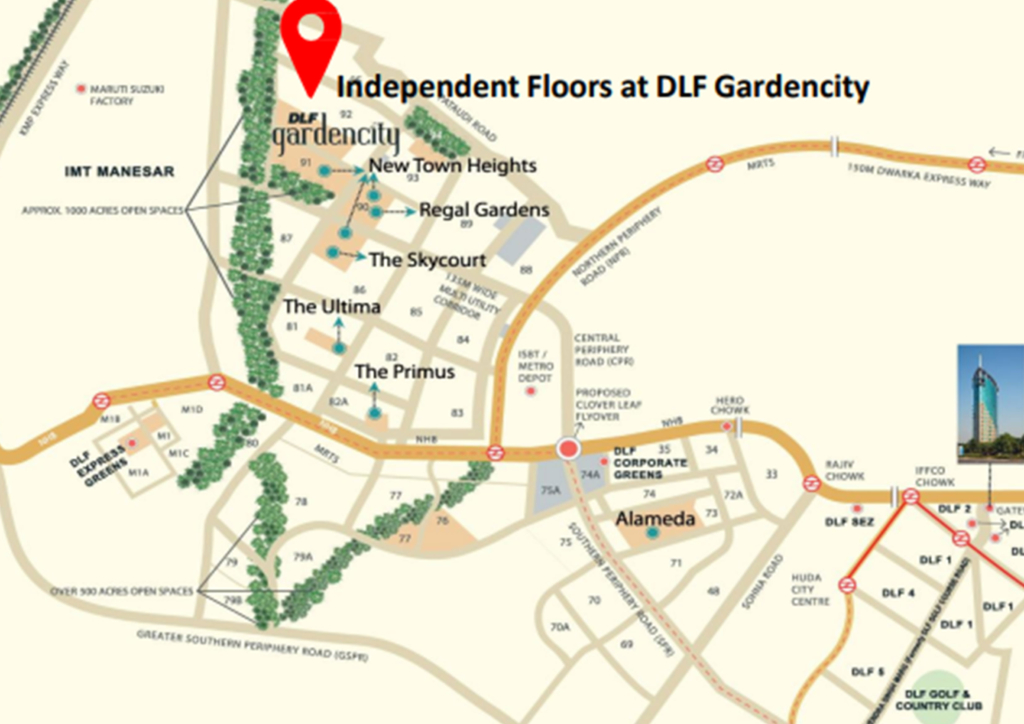
Address
Open on Google Maps- Address Sector - 93, Gurugram
- City Gurugram, New Gurugram
Details
Updated on January 13, 2023 at 4:52 pm- Property ID: JE1019
- Price: From ₹14,000,000
- Property Size: 150 Sqm
- Bedrooms: 3
- Rooms: 3
- Bathrooms: 3
- Garage: 1
- Garage Size: 300 Sqft
- Year Built: 2024
- Property Type: Builder Floor, Residential
- Property Status: Book Now, New Booking
Additional details
- Living / Dining / Lobby / Passage / Floor: Marble
- Bedrooms: Laminated Wooden Flooring
- Walls: Acrylic Emulsion / OBD
- Kitchen Walls: Tiles up-to 2’ above counter & Acrylic Emulsion paint in balance area Floor Anti-skid Tiles
- Toilets Walls: Combination of Tiles / Acrylic Emulsion Paint / Mirror
- Fixtures/Accessories : Exhaust Fan, Towel rail / ring of standard make, Geyser
- Sanitary ware/ CP fittings: CP fittings, Wash Basin, Floor mounted / Wall-hung WC
- Plumbing: CPVC & UPVC piping for water supply inside the toilet & kitchen & vertical down takes
- Doors: Internal Doors Painted frame with Painted flush doors. Entrance Doors Painted / Polished frame with laminated flush door
- External Glazings: Windows/ External Glazing Single glass unit with clear glass UPVC / Aluminium / MS Frames & shutters in habitable rooms. Frosted / Clear Glass in toilets
- Electrical Fixtures/Fittings: Modular switches & ceiling light fixtures in balconies. Airconditioning in living, dining and bedrooms
Mortgage Calculator
- Principal & Interest
- Property Tax
- Home Insurance
- PMI




